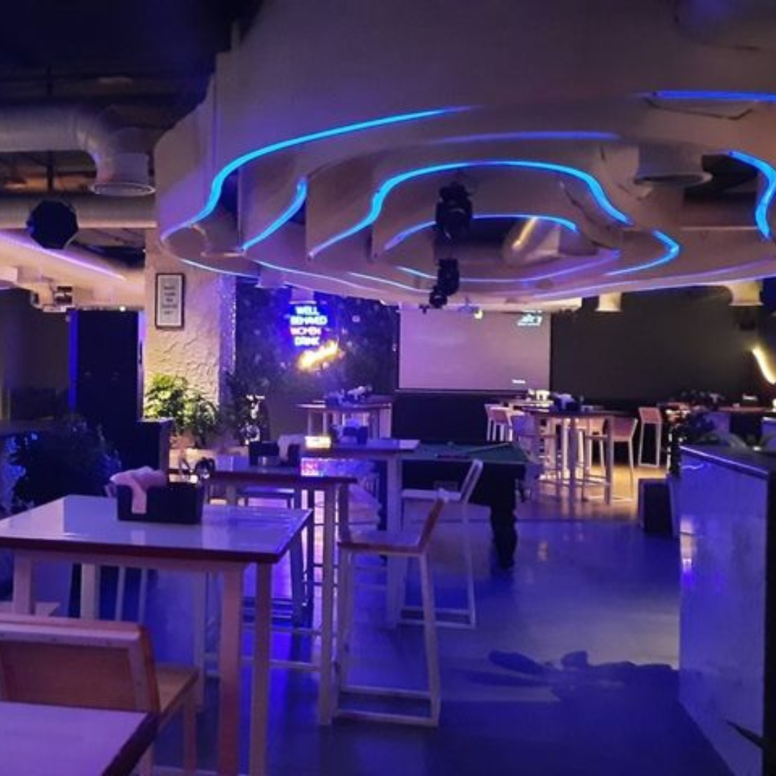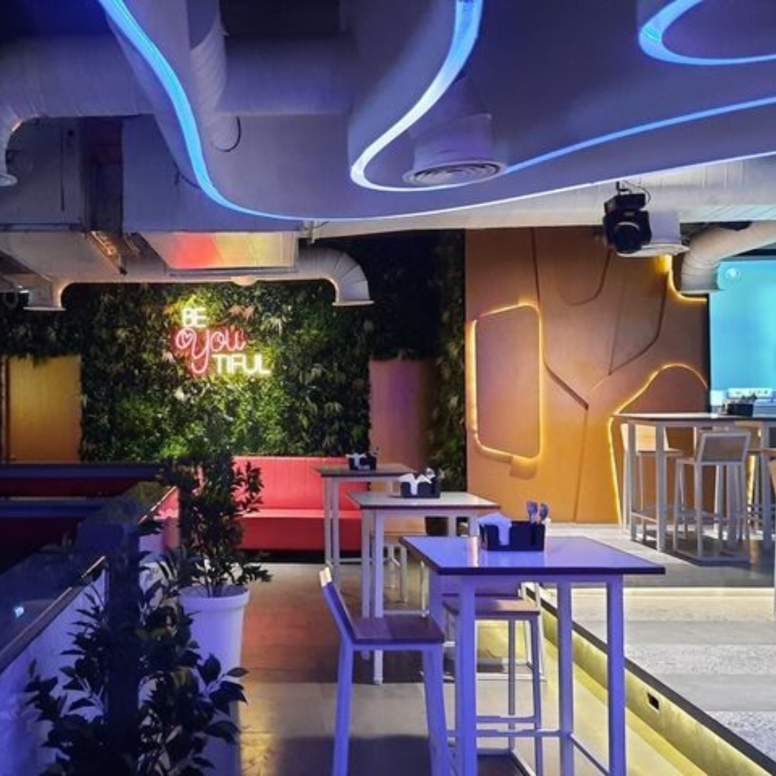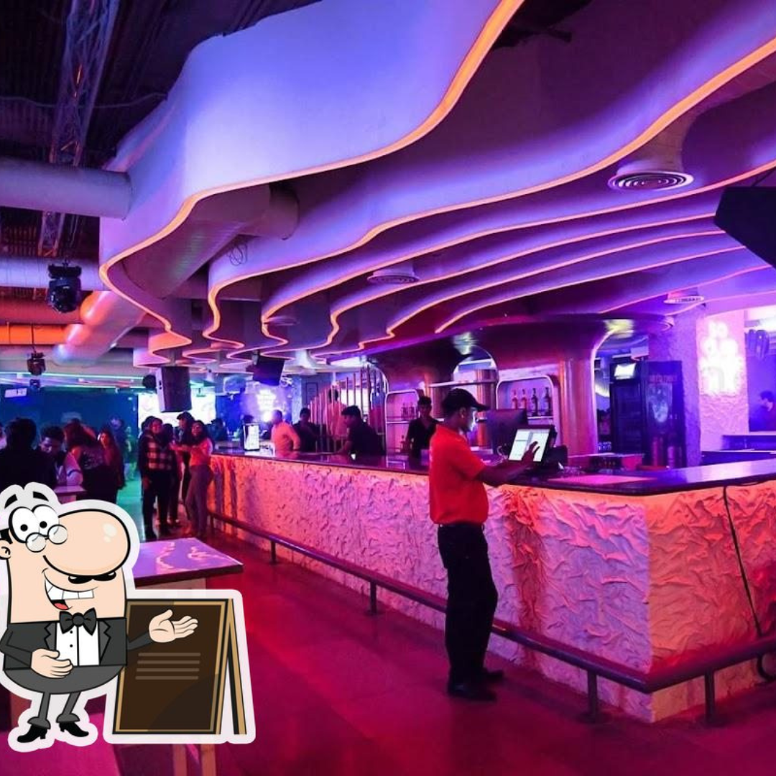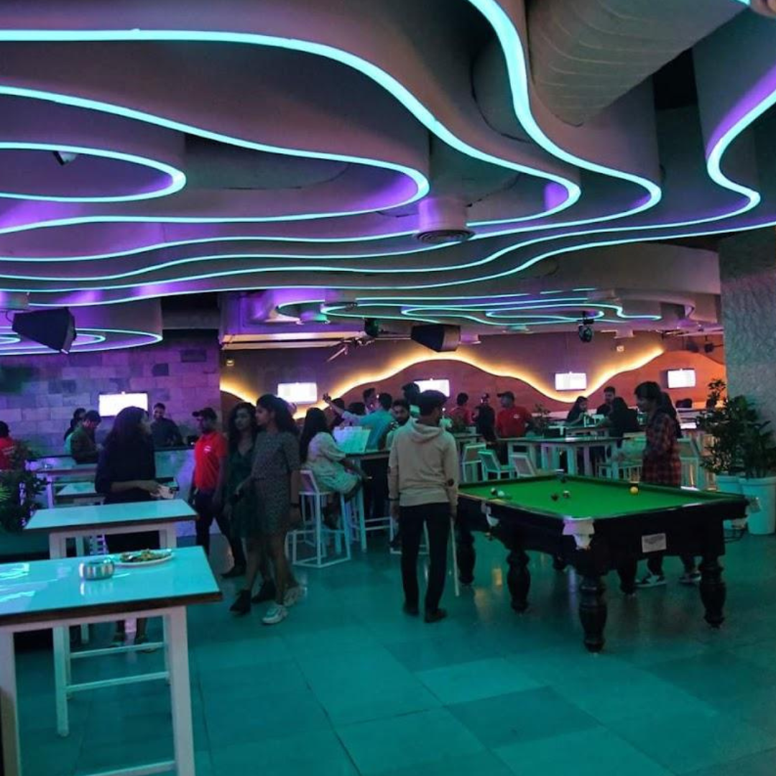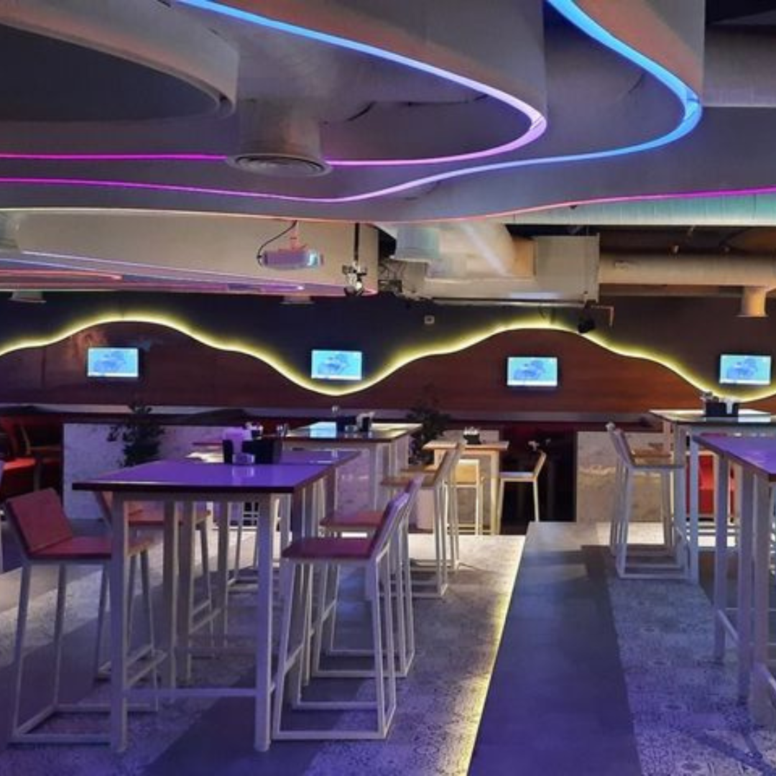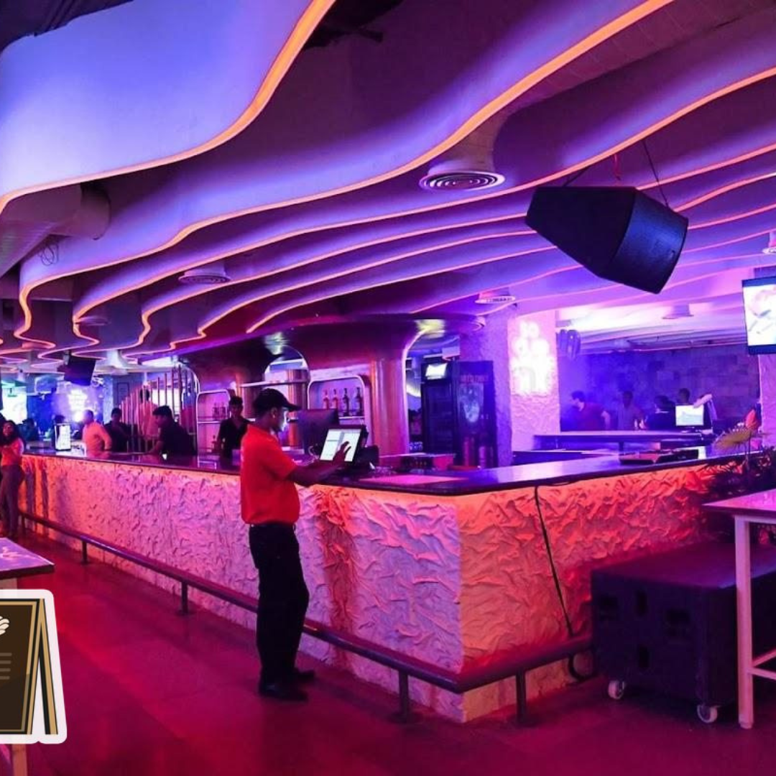Interior Design
Location: Hyderabad, India.
Club Rouge
The architectural renovation of Club Rouge, in collaboration with Studio M+N, was driven by a vision to dramatically uplift the interior's spatial dynamics and ambiance. The design intervention aimed to create a contemporary and immersive environment that reflects current Design trends, while enhancing functionality to cater to a vibrant, youthful clientele. At the heart of the renovation is the pre-existing undulating ceiling, which served as a key architectural feature. This ceiling, was integrated with programmable LED lighting, has been redefined to express fluidity and movement, evoking the kinetic energy of the club. The wave-like structure not only introduces a dynamic visual rhythm but also enhances the perception of spatial continuity, drawing the eye across the room. The neon-lit accents reinforce the futuristic aesthetic, with lighting shifts synchronized to the rhythm of the music, creating a multi-sensory spatial experience. High-top tables, strategically spaced throughout the club, enable flexibility in circulation and use, allowing patrons to naturally transition between socializing and dancing. This layout ensures that the spatial configuration adapts to the varied energy levels of the night, optimizing both functional and experiential aspects of the design. Material contrasts were meticulously integrated, particularly at the bar area. The bar’s facade, characterized by a rugged, textured finish, stands in stark contrast to the sleek, polished surfaces surrounding it. This juxtaposition of raw and refined materials is an intentional design choice, aimed at amplifying the club’s bold, edgy character while introducing a tactile dimension to the space.


