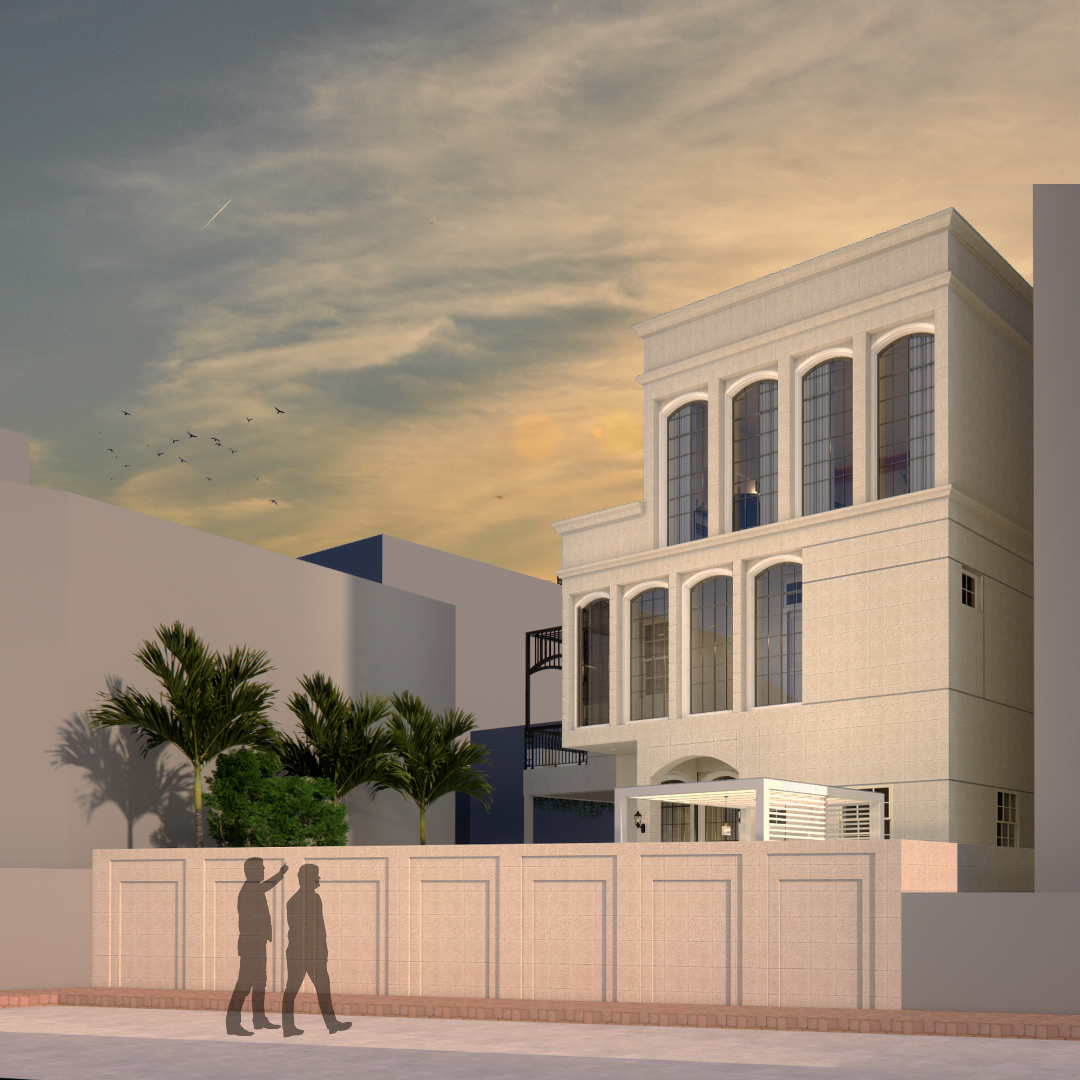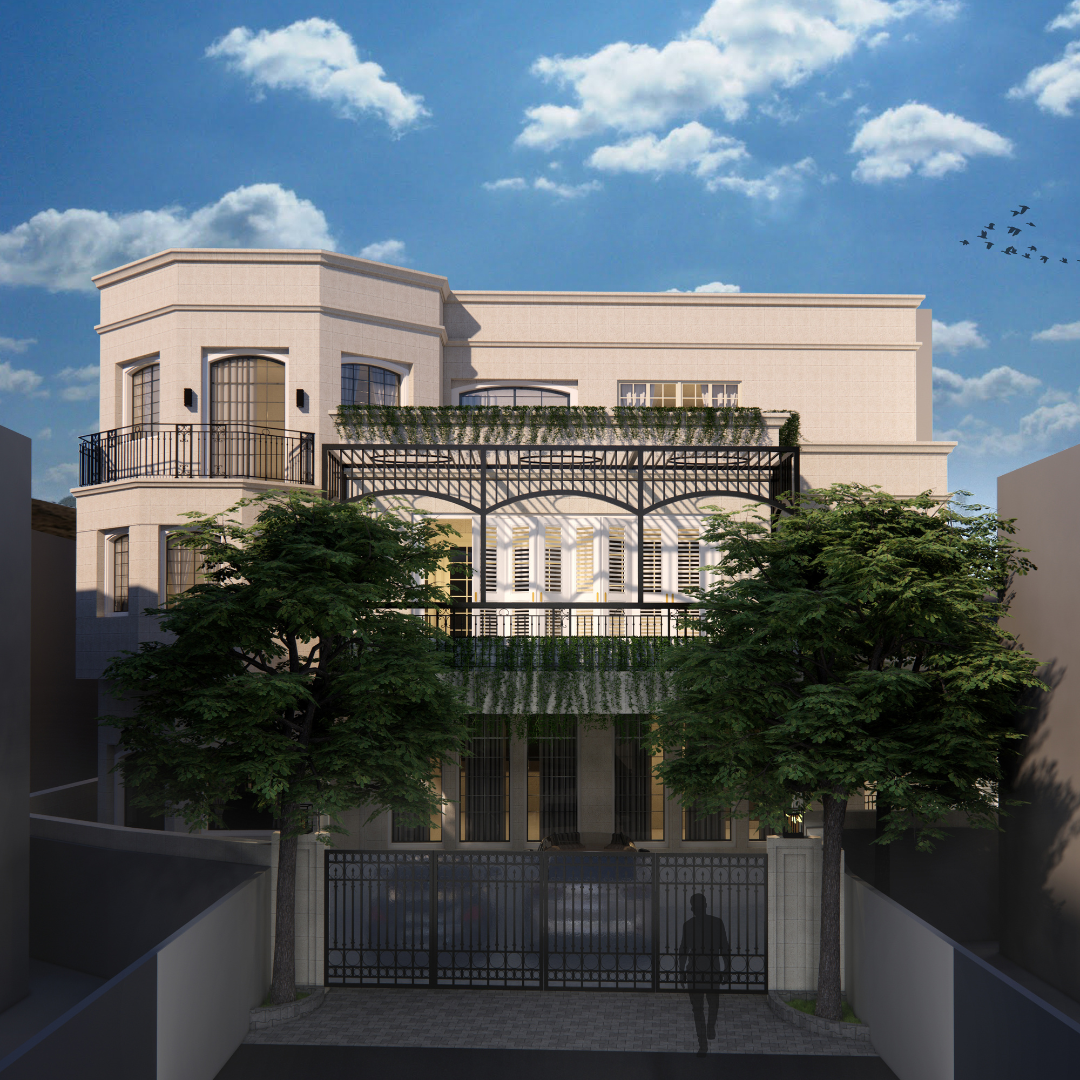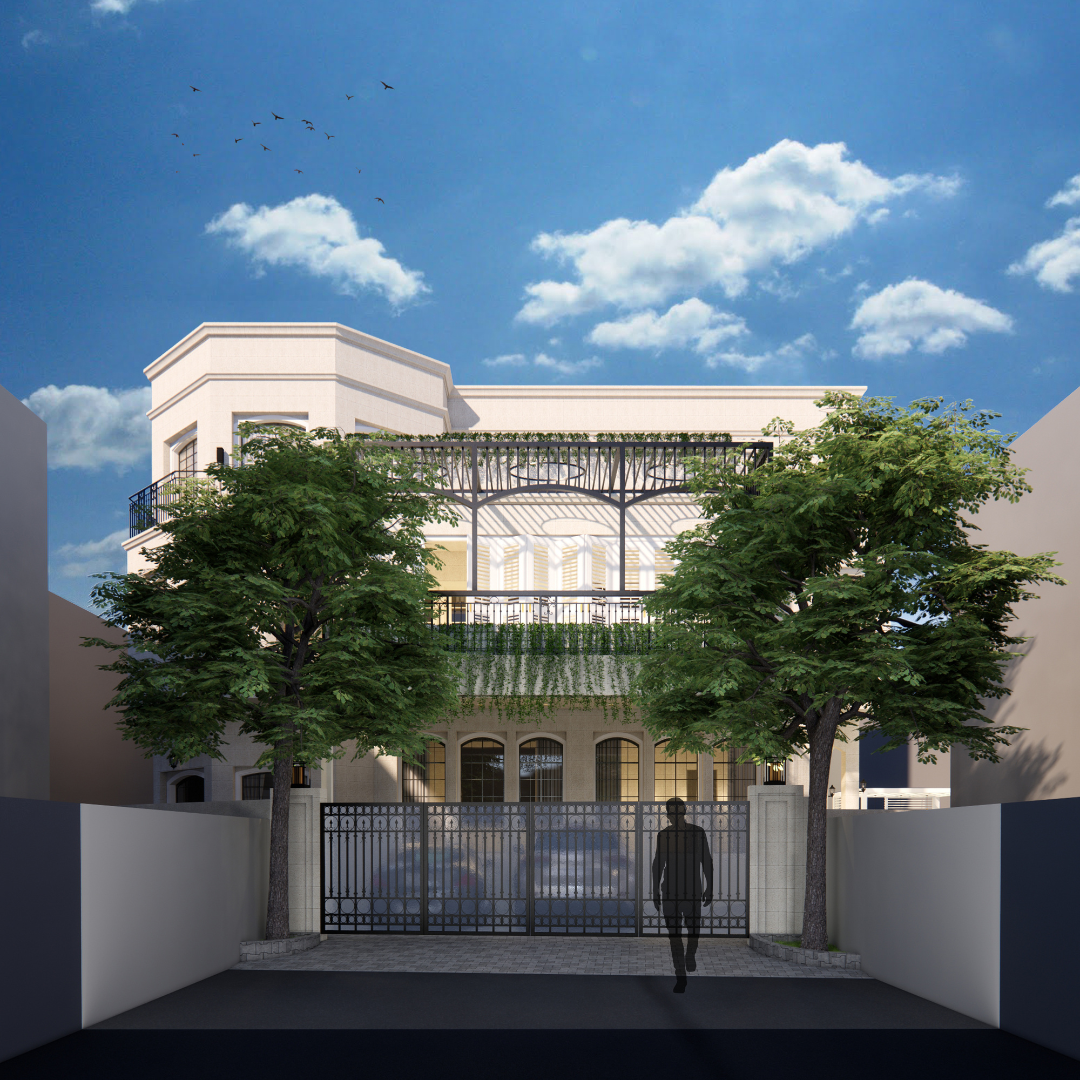Interiors Design
/ Location: Hyderabad, India.
Casa Opulence
Title: Casa Opulence
Location: Hyderabad, India.
Casa Opulence is a refined renovation project for a bungalow located in Hyderabad, designed for a client who sought to blend colonial architectural elements with modern sensibilities. The project involves carefully demolishing certain outdated sections of the original structure and extending the building on one side to create additional space while enhancing the overall aesthetics. The design concept is rooted in colonial-style architecture, featuring classic elements such as arched windows, iron railings, and elegant terraces. The front elevation stands out with a grand pergola that spans across the façade, serving both as a visual highlight and as a functional outdoor space. The neutral-toned façade, accented by darker wrought-iron details, reinforces the colonial theme while exuding understated luxury. The design also incorporates greenery into the architecture, with cascading plants adorning the pergola and balconies, creating a serene atmosphere. The exterior showcases a mix of textures and stonework, combining traditional elements with contemporary design practices to meet modern lifestyle needs.
Get in touch




















