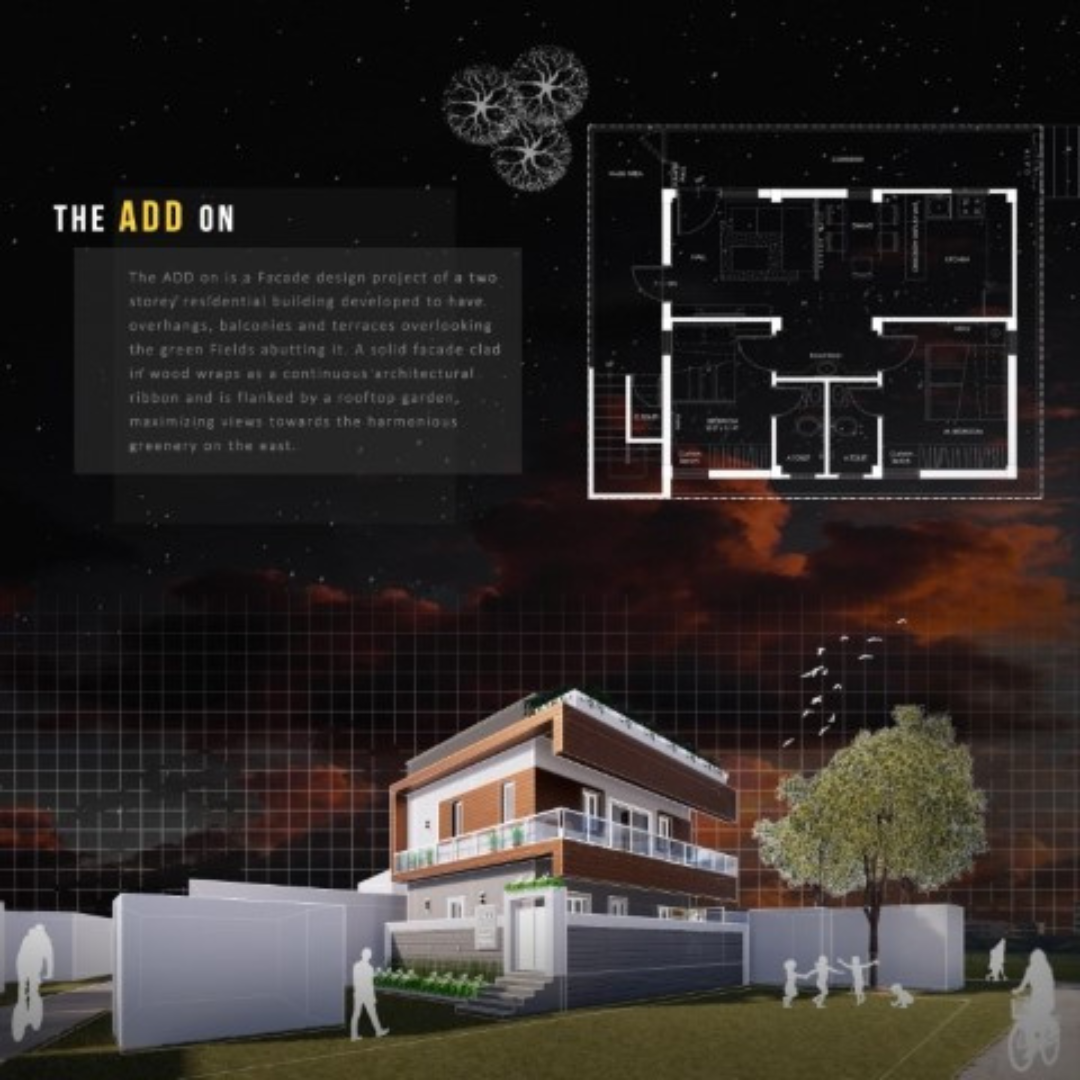Façade Design and Interior Design
Location:Guntur, India.
The ADD ON
The Add on is a Façade design project of a two storey residential building developed to have overhangs, balconies and terraces overlooking the green fields abutting it. A solid Façade cladded in wood wraps as a continuous architectural ribbon and is flanked by a rooftop garden, maximizing views towards the harmonious greenery on the east. The Interior design part of the project is based on generating a harmonic tension among the spaces with the warmth of the wood and the plasticity of the blues – independent in their nature, keeping their own character and not mixing themselves. The oak wood and the Blues become the leaders of the colors and textures palette.







